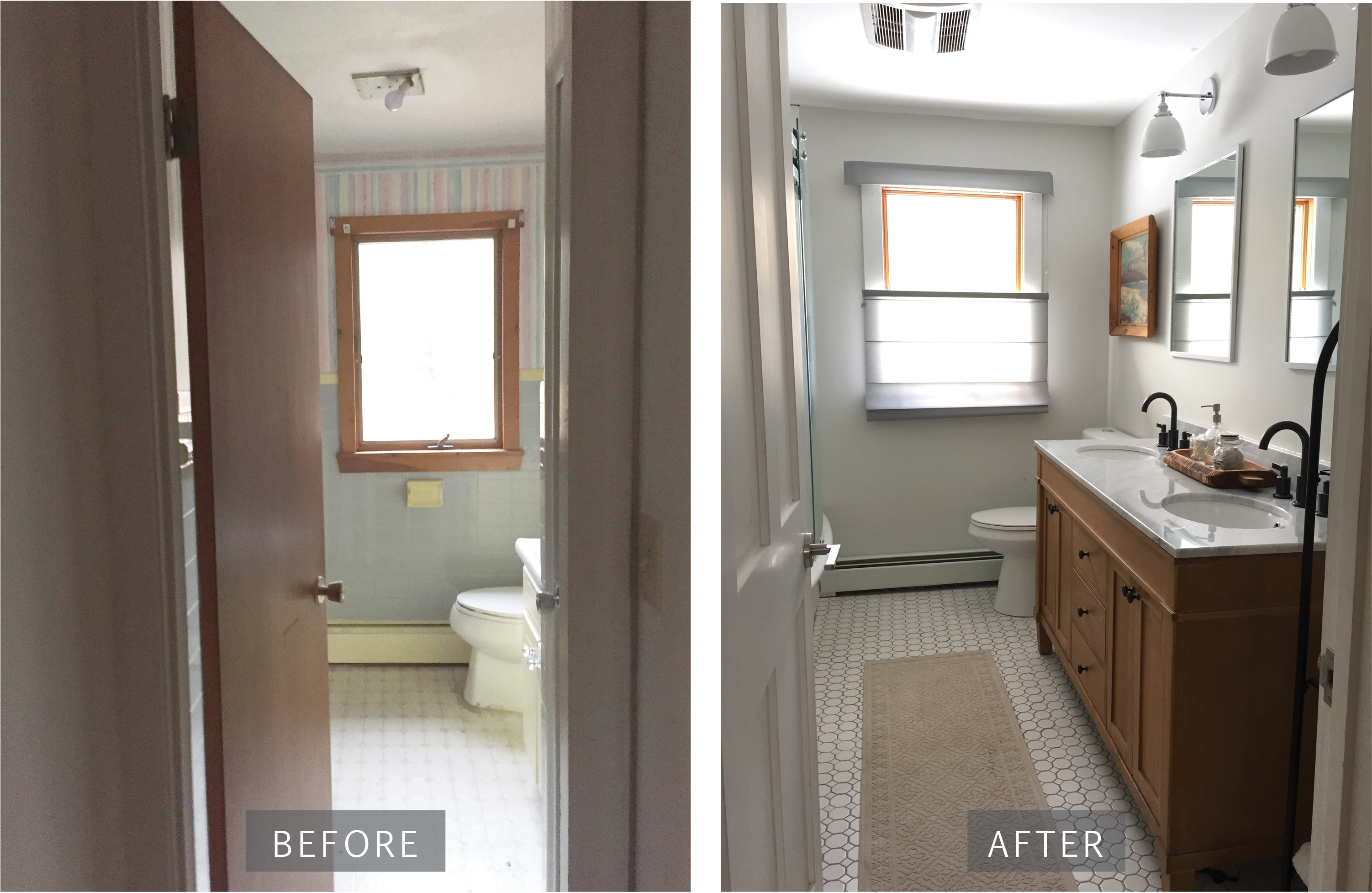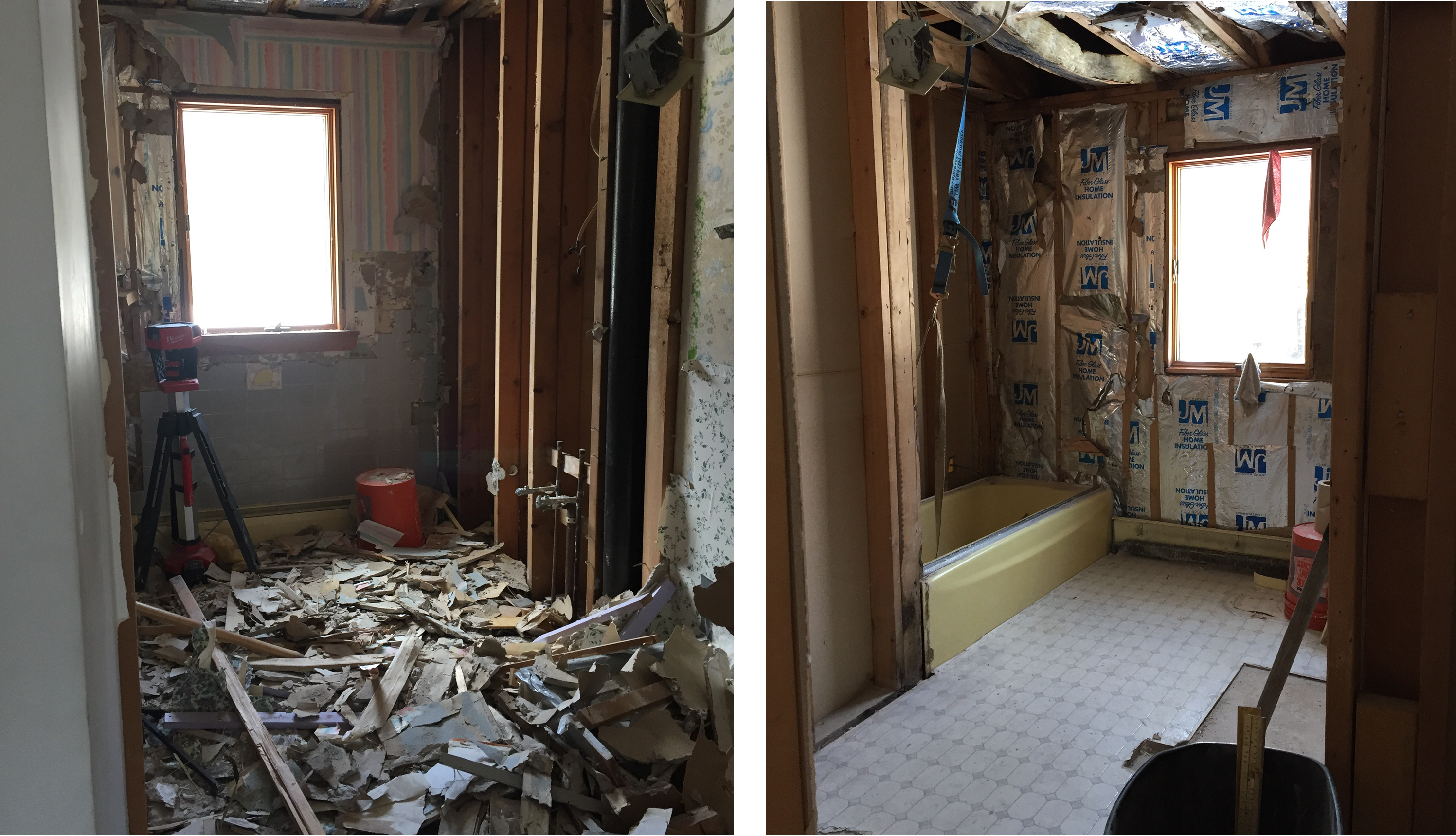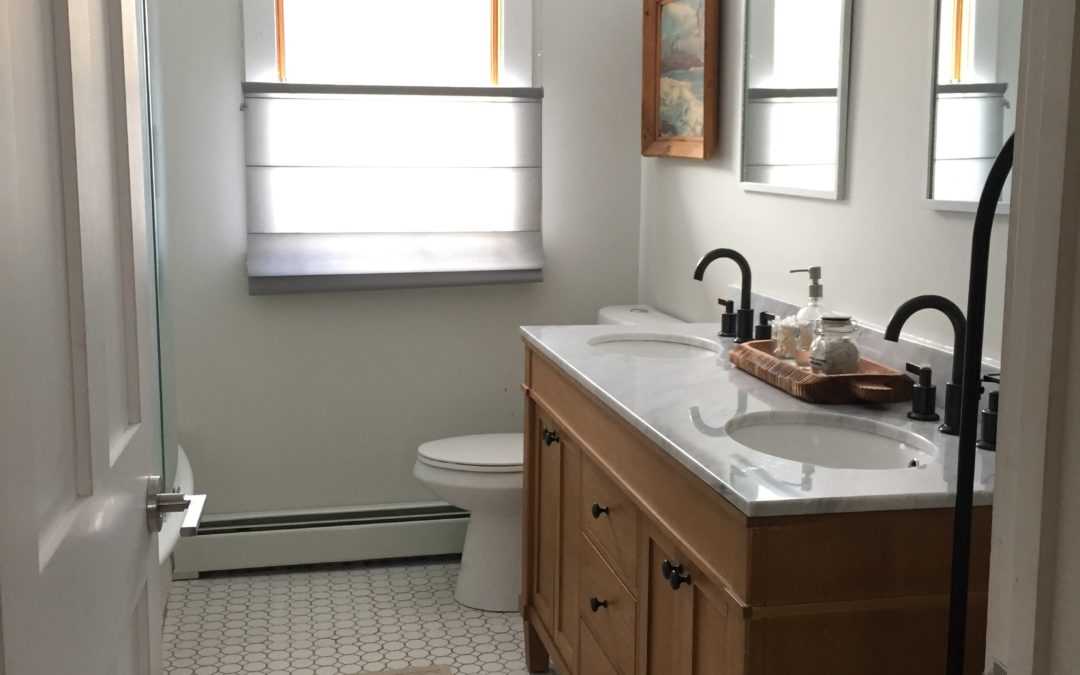How we made our bathroom bigger and better

It had to go..
When we purchased our home, we went in with the intention that everything, well mostly everything, was going to be re-done. The things that were staying were the oak flooring throughout, windows, and most of the walls..
Renovations are expensive and buying a house is also quite expensive. So I had told my husband “I can live with the kitchen, but the bathroom needs to be done before we move in”.

So the first demo project in the house was the bathroom. That was a good day. As you can see the finishes in the bathroom were not too lovable. The permanent pieces were yellow and blue. If the tub was white or cream and the tile that surrounded the entire bathroom was a more neutral color, I could have made it work, but all of the pieces in the bathroom that were more “permanent” were pretty bold. I have a video below of a mini tour of the bathroom, since it is a small bathroom it is hard to show in photos.
It wasn’t just about the finishes though. This bathroom was small, and it really didn’t need to be. I drew up a floor plan below so you can see for yourself. The doorway to the bathroom didn’t start in the hallway, it started about two and a half feet in. Not sure why that space was thought to better function in the hallway and a closet.

So that was one way to make the bathroom feel bigger, literally give more space to the bathroom. The other was to take two closets. I know losing storage… I will explain my reasoning later.. So the hall closet and the bathroom closet were demolished. We also had to remove the hall closet in order to do the kitchen as well. So it was a win/win for me. It is important if you have a small bathroom to make it feel as big as possible. So that is what we did both physically and with our material and product selections.

So with our plan in place we were going to make the bathroom physically bigger, take it all down to the studs. Good thing we did because there was some mold. Our new plan, shown below was to replace existing tub with new in the same location, same thing with the toilet. And now that we had the square footage, why not add a double vanity. And I would add a free standing storage unit for more storage.

So that was our journey to creating a place that we spend every day in. Look out for another post on the details of the finishes and fixtures I selected for the bathroom.
Comment below and let me know what you have done to make your small bathroom a little bigger (even if you didn’t change the size).
Until next time.
love is where you live,







